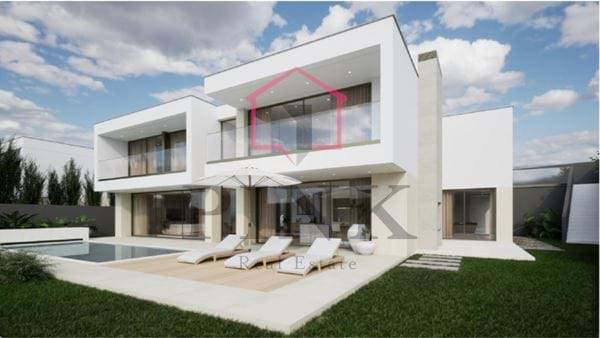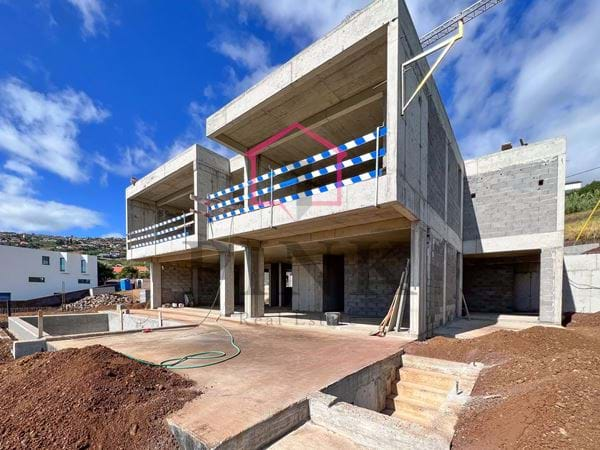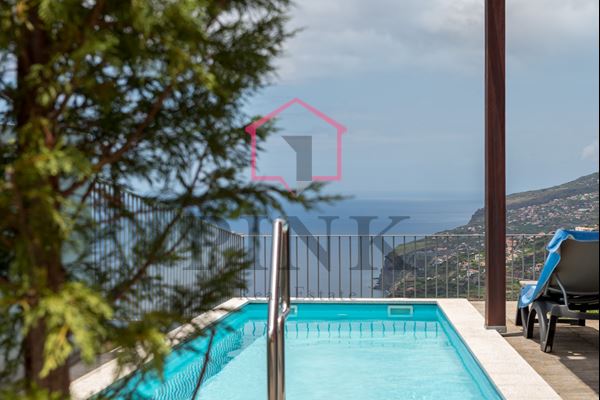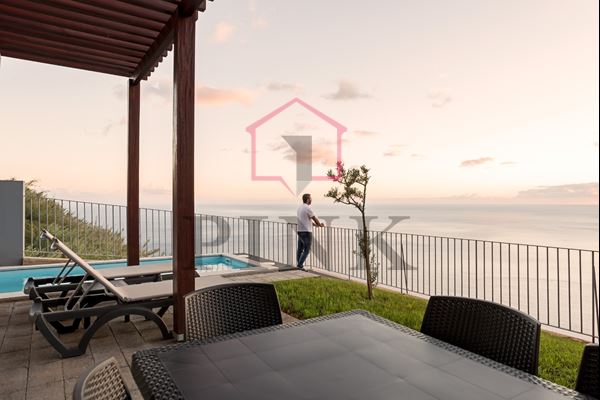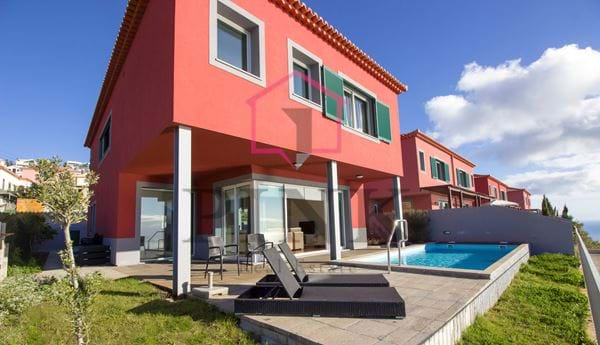Price: 920.000€
Reference
8700
8700
Category
Villa
Villa
Condition
Project
Project
Type of Business
Buy
Buy
Bedrooms
3
3
Bathrooms
4
4
Construction Year
2024
2024
Property area
245sq m
245sq m
Total Area
512sq m
512sq m

Description
Car access is at the level of the existing road, with direct access to the entrance of the house at the level of the upper floor.
It is designed as follows:
-- Floor 1 - Entrance hall, circulation area, 3 suites with respective private bathrooms, closets. All suites with independent balconies (tempered glass guards).
-- Floor 0 - Living and leisure room ( 46 m2 ) , open space kitchen ( furnished / equipped ) , storage area , laundry , social IS .
Good thermal and acoustic insulation, high quality aluminum frames, double glazing....
Outdoors garden areas with lawn, outdoor swimming pool, solarium area.
Connection facilities to the expressway. We are a 10-minute drive from Calheta and 45 minutes from Funchal Airport.
In the immediate vicinity you will find cafes , bars , restaurants , small supermarket , convenience stores ..
Close to the future golf course of Ponta do Pargo !!
Ideal time to book this property, being able to give it a personalized touch in some small details, to your liking.
VERY APPEALING AND CORRECT PRICE !!
Count on all the professionalism and support of a team specialized in the real estate business for many years.
Video
Features
Built-in closets
Closet
Kitchen: Equipped
Parking (uncovered)
Uncovered parking: 2
Pérgola
Public place
Pool
Garden
Storage room
Laundry
Quiet location
Floors: 2
Double Glasses
Public transport
Sea view
Balcony
Video Doorphone
Fenced land
Orientación: South
Built year: 2024
 English
English  Português
Português  Deutsch
Deutsch  Français
Français  Español
Español  Italiano
Italiano 


































